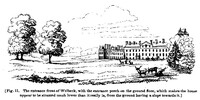WELBECK. The house appears to stand much lower than it really does, by the entrance in the basement story [see fig. 11]; which, being carried up to the principal floor, will not only be of great advantage to the inside, by removing all necessity for ascending the present staircase, but the effect on the outside will be much greater than may at first be imagined; since, by giving an opportunity of altering the shape of the ground, it will take the house out of an hollow, and set it oh a pleasing eminence. The ground, at present, slopes gradually towards the house, with a flat hanging level, which is evidently artificial; and, from the north-west corner of the projecting wing there is a ridge of earth which divides this platform from the adjoining valley: the superfluous earth from this ridge will be sufficient to answer every purpose of raising the lawn to the house; and I propose to slope the ground with a gradual fall from the riding-house to the valley, and to cross this fall by an additional steep from the west front, making both to wind naturally towards the low ground of the valley. The earth may be raised just above the tops of the windows in the basement story, which may still be sufficiently lighted by an area; but when the lower row of windows is totally hid, the house will appear too long for its height, and the depth of roof will be still more conspicuous. Having hinted this objection to Mr. Carr, he immediately assented to it; and, after various attempts to counteract this awkward effect, without any great operation, the following appeared the most simple: viz. that the present pediment (which is incongruous to the battlements) should be raised as a square tower, and that the parapets, also, at the ends of the building, should be raised to unite with the chimneys in the gabels. This will serve not only to hide more of the roof, but will give that importance to the whole fabric, which, in a large mass of Gothic building, is always increased by the irregularity of its outline. [See fig. 12.] The following drawing, plate IV. [our figs. 11 and 12], may serve to shew this effect. I have also changed the colour of the roof and chimneys: for, though such minuti� are apt to pass unnoticed in the great outline of improvement, I consider the mention of them as a duty of my profession; as the motley appearance of red brick with white stone, by breaking the unity of effect, will often destroy the magnificence of the most splendid composition.



