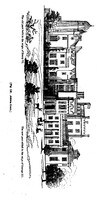The annexed plate of ASHTON COURT [fig. 116], furnishes an example of making considerable additions to a very ancient mansion, without neglecting the comforts of modern life, and without mutilating its original style and character. This house was built about the reign of Henry VI., and originally consisted of many different courts, surrounded by building, of which three are still remaining; in all these the Gothic windows, battlements, and projecting buttresses, have been preserved; but the front towards the south, 150 feet in length, was built by Inigo Jones, in a heavy Grecian style; this front was designed to form one side of a large quadrangle, but, from the unsettled state of public affairs, the other three sides were never added, and the present long front was never intended to be seen from a distance: this building consists of a very fine gallery, which has been shortened to make such rooms as modern habits require; but it is now proposed to restore this gallery to its original character, and to add in the new part, a library, drawing-room, eating-room, billiard-room, with bed-rooms, dressing-rooms, and a family apartment, for which there is no provision in the old part of the mansion. It is also proposed to take down all the ruinous offices, and rebuild them with the appearance of antiquity, and the conveniences of modern improvement.
[Ashton Court, Somersetshire, belonged to Sir Hugh Smyth, and is now owned by the City of Bristol. TT]

