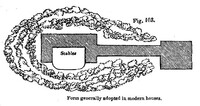No. 7 [fig. 103], is a form so generally adopted in modern houses, that I will not mention any particular instances, especially as they are the works of living architects; yet I hope I shall be pardoned in also making some observations on their construction. This last invented form consists in a compact square house, with three fronts, and to the back are attached offices, forming a very long range of buildings, courts, walls, &c., supposed to be hid by plantation. These * I have been often required to hide by planting, while, in fact, during the lives of the architect and the proprietor, the buildings can never be concealed, and in the lives of their successors the trees must be cut down to give a free circulation of air to the buildings.
*[Such is the horror of seeing any building belonging to the offices, that, in one instance, I was desired by the architect to plant a wood of trees offices, the earth whicn had been laid over the copper roofs of the kitchen offices, and which extended 300 feet in length from the house.]

