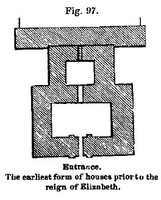Having occasionally observed the various modes by which large houses and their appendages have been connected, at various periods, it may not be uninteresting if I attempt to describe them, by reference to the annexed plans. No. 1 [fig. 97]. The earliest form of houses, or, rather, of palaces, in the country, prior to the reign of Elizabeth, consisted of apartments built round a large square court. These were formerly either castles or abbeys, and often received all their light from the inner courts; but, when afterwards converted into habitations, windows were opened on the outside of the building. The views from a window were of little consequence at a time when glass was hardly transparent, and in many of the ancient castles the small lozenge panes were glazed with coloured glass, or painted with the armorial bearings, which admitted light without any prospect. Perhaps there is no form better calculated for convenience of habitation, than a house consisting of one or more of these courts, provided the dimensions are such as to admit free circulation of air, because, in such a house, the apartments are all easily connected with each other, and may have a passage of communication for servants from every part. Of this kind are the old palaces at Hampton Court and St. James's, of Penshurst and Knowle in Kent, Warwick Castle, and various other ancient mansions.

