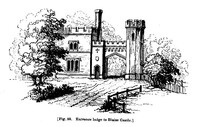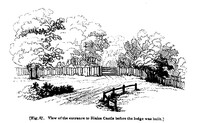In determining the sort of entrance proper for BLAIZE CASTLE, the name of the place caused some difficulty; the house to which the castle belongs, neither does nor ought to partake of any Gothic character, yet there appeared some incongruity in making the entrance in the Grecian style of architecture to accord with the house, which is nowhere seen from the road [see fig. 87], while the castle is a conspicuous feature, and gives a name to the place; I, therefore, recommended the design [fig. 88], as a proper object to attract notice in the approach, which is one of the most interesting and romantic *. *[After passing through a wood, the road arrives at a cottage on the side of a hill, from whence the house appears, across a deep wooded glen which was deemed impassable. However, by cutting away the face of the rock in some places, and building lofty walls in others, to support the road, and by taking advantage of the natural projections and recesses to make the necessary curvatures, carriages now pass this tremendous chasm with perfect ease and safety. Where man resides, Nature must be conquered by art: it is only the ostentation of her triumph, and not her victory, that ought to offend the eye of taste.]
[Blaize Castle, Gloucestershire, belonged to J.S. Harford. Built in 1796-1798 and designed by William Paty, it is an 18th century mansion house and estate near Henbury in Bristol immortalised by being described as "the finest place in England" in Jane Austen's novel Northanger Abbey. The grounds were designed by Humphry Repton. TT]



