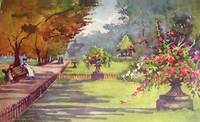When, in 1772, the Brothers Adam designed Portland Place, they made it the entire width of Foley House, so that the agreement was fulfilled to the letter. In those days the street ended where No. 8 Portland Place now stands; then came the railings which enclosed Marylebone Fields, with its buttercup meadows and country lanes and hedgerows. White's idea commended itself to Fordyce, and he approached the Treasury on the subject. The total area, according to the survey in 1794, was 543 ac. 17 p. This was disposed chiefly between three farms of about 288, 133, and 117 acres respectively. From the first all the plans embraced extensive buildings, as well as a proportion of park. Inspired by Fordyce, the Treasury offered a prize, not exceeding �1000, for the best design, and several were submitted. Fordyce aimed at something between the most extreme votaries of the landscape school and the older, debased, formal styles-a compromise which John Claudius Loudon was at that time trying to bring into vogue. A "union of the ancient and modern styles of planting," he called it, which led by stages to the Italian parterres and brilliant bedding out of the early Victorian gardens. Fordyce did not live to see any plan put into execution. At his death the Surveyor-General of Land Revenues and the Commissioners of Woods and Forests were amalgamated, and Leverton and Chawner, architects to the former, and Nash, architect to the latter, submitted designs-Nash's being eventually accepted. The other design cut up the whole ground into ornamental villas with pleasure grounds, with a sort of village green or central square, with a church in the middle, and a site for a market and barracks. White's views were more like Nash's in some respects, as he had artificial water and a drive round the Park. The lease held by the Duke of Portland fell in, in 1811, and soon after the work of carrying out Nash's design was begun by James Morgan. The Regent's Park Canal was included in the same plan, and begun in 1812 and finished in 1820. Its length from Paddington to Limehouse is 8.75 miles, and the total fall 84 feet. Although the planting and levelling began in 1812, the buildings rose up slowly. Of the villas in the Park only two were built in 1820, the rent demanded for the ground being extremely high. But two or three years later the whole thing was more or less as it is now, so far as the general outline and buildings are concerned. The cost by May 1826 was �1,533,582, and the estimated probable revenue �36,330. The Prince Regent took the greatest interest in the proceedings, and Nash's design included a site for a palace for him, though even contemporary writers condemned the suggestion, as the situation was damp-"the soil was clay,... and the view bad." It was only natural that the Park should henceforth become the Regent's, and not Marylebone Park, and the "new street" to connect it with Carlton House be called Regent Street.

