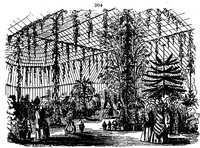641. The garden of the Royal Botanic Society in the Regent's Park was commenced in 1840, the site being the centre or ring of the Regent's Park, and occupying the whole of the inner circle. The ground was formerly known as Jenkins's nursery; but its apparent extent has been so much increased by the skill shown in laying it out by Mr. Marnock,the present curator, that it is scarcely possible to suppose it contains only eighteen acres. The large conservatory (fig. 204.) was begun in 1845, and the centre part was opened to the public on May 20th, 1846. It occupies about one fourth of the original design, and encloses an area 175 feet in length, and 75 feet in breadth. 'It consists of a series of curvilinear span-roofs, the centre one being 40 feet in height, and 50 feet in width, and the two others on each side of it being about 25 feet in height, and the same in width. These are supported on rows of iron pillars, which are tubular, for the purpose of conducting rain water from the roof to cisterns to be made available for watering the plants. The centre span has a semicircular end, standing out about 25 feet from the front line of the building, forming the principal entrance, in which the broad walk leading from the south gate terminates. A span-roof of the same height and width as the others (25 feet) starts from each side of the principal or centre arch, and extending along the front at right angles to the other roofs, presents a fine looking frontage resting on a perpendicular elevation of about 10 feet, thus improving its general appearance, which would otherwise be of a zigzag form. At each end of the building a curve, starting from the spring of the upper one, comes down near the ground, forming, as it were, a lean-to curvilinear house, of about 12 feet in width, but having no partition to divide it from the rest of the house.' This house is heated partly by hot water, conveyed in coils of 4-inch pipes, and partly by tanks of hot water, furnished with openings for the escape of the vapour when required. Ventilation is provided both at top and bottom; in the roof by the sashes being made to slide, and at the bottom by a 'series of doors moving outwards on hinges, and which thus answer the double purpose of ventilation and affording means of entrance to the visitors.' (Gardeners' Chronicle for 1846, p. 255.)

