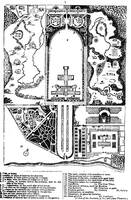55. A general Tour of the Tuscan Gardens is given by the translator of Girardin's Essay and by Dr. Falconer. Their extent, the former thinks, may have been from three to four acres, and their situation round the house. The xystus, or terrace (5), says the author of the Historical Essay, is described as in the front of the portico, and near to the house; from this descended a lawn covered with acanthus, supposed by some to be a species of moss (13), and adorned with figures of animals cut out in box trees, answering alternately to one another. This lawn was again surrounded by a walk enclosed with tonsile evergreens sheared into a variety of forms. Beyond this was a place of exercise (2), of a circular form, ornamented in the middle with box trees, sheared as before into numerous different figures, together with a plantation of shrubs kept low by clipping. The whole was fenced in by a wall covered by box rising in differ-ent ranges to the top. Proceeding from another quarter of the house, there was a small space of ground, shaded by four plane trees (7), with a fountain in the centre, which, overflowing a marble basin, watered the trees and the verdure beneath them. Opposite to another part of the building was a plantation of trees, in form of a hippodrome (horse-course) (6), formed of box and plane trees alternately planted, and connected together by ivy Behind these were placed bay trees, and the ends of the hippodrome, which were semi-circular, were formed of cypress (8). The internal walks were bordered with rose trees, and were in a winding direction, which, however, terminated in a straight path, which again branched into a variety of others, separated from one another by box hedges; and these, to the great satisfaction of the owner, were sheared into a variety of shapes and letters (10), some expressing the name of the master, others that of the artificer, while small obelisks were placed here and there, intermixed with fruit trees. An alcove of white marble shaded by vines, and supported by marble pillars, was at the upper end of another walk, ornamented with trees, shaded as above described. From the seat of this recess issued several streams of water, intended to appear as if pressed out by the weight of those who reposed upon it, which water was again received in a basin, that was so contrived as to seem always full without overflowing. Corresponding to this was a fountain, or jet d'eau, that threw out water to a considerable height, and which ran off as fast as it was thrown out. An elegant marble summer-house opening into a green enclosure, and furnished with a fountain similar to that last described, fronted the above. Throughout the walks were scattered marble seats, near to each of which was a little fountain; and throughout the whole, small rills of water were artificially conducted among the walks, that served to entertain the ear with their murmurs, as well as to water the garden. (Historical View, &c. p. 53.; Pliny's Epistles, book v. letter 6.; Felibien, Plans et Desc.; Castell's Villas of the Ancients.)

