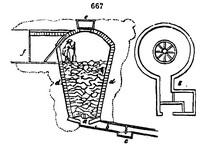2217. In building the ice-well there should be a space about 2 ft. deep left at the bottom (fig. 667. a), for receiving any moisture which may drain from the ice; and a small underground drain (b), containing a stop or trap for the exclusion of air (c), should be laid from this, to carry off the wet. Over the space at the bottom (a) should be placed a strong grate of wood or an old cart-wheel, to let the moisture fall through, which may at any time be produced by the melting of the ice. The sides of the well (d) must be walled up with brick or stone at least 2 ft. thick; or the wall may be built hollow. When the proper height is attained, the wall may be arched over with two arches with a vacuity between, leaving in the centre a hole for the admission of the ice (e), and in the side a door for taking it out (f). This door, in order the better to exclude the air, should open into a porch (g) with the three other doors, the spaces between which should be filled with straw to exclude more effectually the heat of the atmosphere. The doors should not be on hinges, but be made in two or three parts, falling in a rebate, or groove, from the top; this makes the removal of the straw in the porch unnecessary, when taking out supplies. The whole being covered first with a layer of tempered clay and next with a hill of earth, the appearance will not be disagreeable (fig. 668.), and may be made ornamental.



