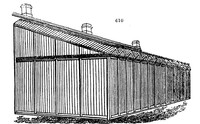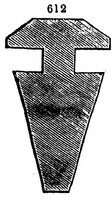2077. The ridge and furrow roof. The idea of a roof of this kind, which was first suggested in the Encyc. of Gardening (3d edit., p. 585.), has been since carried out in a very masterly manner by Mr. Paxton in a large greenhouse at Chatsworth, and in several other places. The roof appears to consist of a number of span roofs joined together, as shown in fig. 610.; and the following are details of the construction of the house as given in Paxton's Magazine of Botany. The length of the house is 97.5 ft., and its breadth is 26 ft. 'The roof is supported by two rows of cast-iron pillars, one row along the front and end, and the other along the centre of the house. These pillars are placed 6.5 ft. apart in the rows, and are each 3 in. in diameter; the front ones are made hollow, so as to admit a leaden pipe, which carries off the water from the roof into a drain laid in the gravel walk, on the outside of the house; and this does away entirely with the appearance of a spout. At the bottom of the iron pillars, there are sockets, which are let into the stone, and give the pillars firmness; and through this socket the pipe descends into the drain. The elevation of the back wall is 13 ft. 6 in. at the lowest part, and 15 ft. at the highest part or ridge of the angle; the height in front is 8 ft. 6 in. in the valley, and 10 ft. to the ridge of the angle. The lights in the roof (fig. 611.) are made fast and fixed on angularly: each light is 25 ft. 6 in. long. All the front and end lights slide in a double groove, so that, although there is no door, a person may enter at any part of the house. The centre row of pillars are 2 ft. 6 in. longer than the front or end pillars; about 2 ft. from the bottom of each a small hole is left, through which a screw passes to fasten the bearer which supports the centre walk. On the top of these pillars is also fixed another iron support, which is formed to rise up to the ridge of each angle; each of these arched supports have at their ends small square parts, which fix in a hollow left at the top of each pillar, and, after being properly adjusted they are fastened by running a little melted lead into the interstices. In each valley of the angles two large screws are inserted into the styles of the lights to fasten them firm. Air is admitted by sliding the front sashes, and by ventilators in the back wall, which are made to swing on pivots, and open by means of long iron rods, having holes to fix on pins driven into the wall, so as to regulate the proportion of air at pleasure. To prevent these ventilators from being unsightly, a square piece of trellis-work is placed over the opening inside the house.' (Paxton's Magazine of Botany and Gardening, vol. ii. p. 84.) The sash-bars (figs. 612, 613).) are fitted with grooves for the glass to fit in, that the putty may not shell off and admit the wet. 'The house is heated by four fires, and the fine-covers are dished for the advantage of steaming.' (Ibid.) 'The walks are 3.5 ft. wide, and are composed, of bars of wood 4 in. broad, and 1.5 in. thick, nailed 0.5 in. apart upon strong bearers.' (Ibid.)







