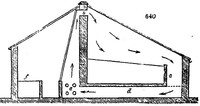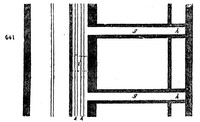2148. Mr. Penn's system. According to this plan, the air in the house was heated by hot-water pipes; and there was a drain under the house fitted with a grating, through which the air when cooled was intended to be conveyed, so as to be reheated by the pipes, as shown in fig. 640., in which a represents the hot-water pipes; d, the drain; b, the opening through which the air heated by the pipes was to enter the house; and c, the grating through which the air when cooled was to descend to the drain. The house was furnished with a back shed, which had a double roof to retain the heat; and there was a border, shown at f, used for forcing sea-kale, rhubarb, &c. Where the house was large, there were several drains, but, care was taken in forming them, that they should open to the pipes, not directly under the upright tubes, but in the space between them, as shown in fig. 641., in which g g are the drains; h, the situation of the gratings over them; i, the situation of the tubes; and k, the hot-water pipes. The object of this arrangement was, to allow the air from the drains to pass a short distance along the hot-water pipes, so as to be reheated before it ascended to enter by the openings b. When it appeared desirable to change the air of the house, this was not done by opening the sashes in the usual way, but by taking the stoppers out of two openings into the back drain which contained the hot-water pipes, one at each end, and communicating with the open air. These openings were so small, that each might be filled up with a brick, and made air-tight by a little clay. It ought to be observed, that the wooden tubes by which the hot air ascended were all made perfectly air-tight; and those in the sheds, being of rough boards rudely joined, had the joints covered with strong paper pasted or glued on.



