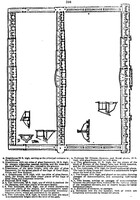2069. The hothouses in the Imperial Botanic Garden at St. Petersburgh, of which a general plan (fig. 598.) is given in page 590., were constructed agreeably to the following principles; which are extracted from a paper which was lent us in Paris, in 1829, and was said to have been drawn up by Dr. Fischer, the director of the garden. The best exposure for hothouses, in cold countries, appears to be the S. S. E., or the S. S. E. by S.; and in the north of Russia, on account of the cold and piercing north winds, it is generally thought advisable to place them against walls or buildings, galleries or corridors, in which, during winter, plants which do not require much light may be placed; and in which certain vegetables, such as chicory, rhubarb, &c., may be forced; and mushrooms raised, or workmen lodged. The depth given to hothouses, in the north of Russia, is generally less than in other countries, unless the house requires to be very lofty, in which case it is made air-tight, so as to preserve the heat. In the orangery of the palace of Taurida, the roof being opaque, the air is kept warm by very few stoves. When the hothouse is high, and the glass slopes considerably, care must be taken in constructing the front wall, so that it may not be thrust out by the lateral pressure of the sashes. Experience also shows that plants thrive in hothouses with the glass sloping to different angles; it is, therefore, principally necessary to consider what slope is best for throwing off the water, exteriorly and interiorly. The sashes may either have one slope, or two different slopes; and these may be more or less oblique, according to the size of the plants to be cultivated under them. To exclude the cold air during winter, all the joints of the woodwork are filled up with pitch, and the larger crevices with moss. Double sashes for hothouses are not common in St. Petersburgh, becuase it is found that the diminution of light they occasion, and the difficulty with which the sun's rays penetrate through them, are injurious to the plants. The form of the panes, and the quality of the glass, are both very defective in Russia: the panes are in right-lined parallelograms, and the mode of rounding them at the lower end, in the form in of the flat tiles of some parts of Germany, though preferable, has not yet been adopted. The glass is generally badly made, and is full of inequalities, on which account the leaves of the plants are often blistered by the concentrated rays of the sun. The inequality of the thickness of the glass also renders it subject to crack, and break during great frosts. The methods employed for covering the sashes during the nights in cold seasons, are equally imperfect. Preference is generally given to shutters made of light wood, either in one piece, which is raised up during the day, or in several pieces, which, by means of hinges, fold one over another; and, when not wanted, are retained against the wall. When these shutters are in use, care must be taken to have them rest upon the wood, between the panes of the sashes (which should, for that purpose, be made to project considerably), in order to prevent the snow, which gets in between the shutters and the glass, from freezing the glass to the shutters, and, consequently, breaking the former when the latter are removed. Air is given by opening the sashes, as in other countries, during summer; and, in winter, the air is changed by the stoves which burn in the inside of the hothouses, by the doors communicating with the sheds or corridors, and by openings in the ceilings. In order to increase the light in the houses, and to prevent the plants from bending towards the windows, which gives them a very ungraceful appearance, the upper part of the back wall is curved over the glass, as shown in the sections in fig. 598., in such a manner as to concentrate the sun's rays, and to reflect them into the interior. To execute this curve, half arches of wood are fixed to the wall, and in sand pits, which rest upon posts in the middle of the houses: on these half arches is nailed a double row of thin boards, separated by a thick stuffing of hay, or cotton wadding, for the purpose of entirely excluding the external air. Between the curve and the top a roof is constructed, very close and solid. In order that the light may be better reflected, the boards which constitute the curve, and cover the walls, ought to be very smooth, and well whitened. The effect which this arrangement produces on vegetation is astonishing. In order to get rid of the heated air which rises, and might prove injurious to the plants, small outlets are made, in the form of chimneys, at regular distances at the top of the curve: these outlets ought to be very narrow, and should be made to shut exactly, by little trap-doors, or flaps, which may be raised or lowered from the interior of the house, by means of cords.

