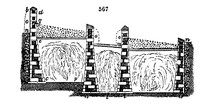2008. Kendall's double pit (fig. 567.) has hollow walls, 12 in. thick at the base (a) and 7 ft. high: the back of the wall is built perpendicular (a b), with common bricks; and the inner part (c d) is built of what are called flooring-bricks, which are only about 2 in. thick. The cross partitions which connect the two walls together are also built of these flooring-bricks, set on edge. The inner part of the wall bevels, or approaches to the outer part of the wall, from the base to the height of 4 ft. (e), where it is reduced to 9 in. in thickness, at which width it is continued to the top. Immediately above the intended depth of the soil of the pit (f), a course of bricks on edge is left out, both in the back and front walls of the pit; and the walls are covered, from one end to the other, by a course of slates or tiles, 9 in. wide (g). Above this the wall is continued hollow to the top, where it is furnished with a stone or wooden coping, in the usual way. The mould of the pit is supported by cross-bars of cast iron, let into the back and front walls, on which may be laid old boards, branches of fir and straw, pea-sticks, or turves, as may be most convenient. The front wall of the one pit (h), and the back wall of the other (i), are built bevelling on both sides. The front wall of the second pit (k) requires no description; but it is necessary to observe, that this second pit should be a foot lower in the soil than the back one, in order that the latter may not be shaded by it. The space between the pits (l) is for the purpose of applying a lining to heat both pits; it is covered with boards, which incline to one side, and form a gutter at their lower angle (m) for carrying off the rain. In very severe weather, linings of litter (p) may be used to protect those parts of the walls which are above ground. These pits are intended to be heated by dung or any other fermenting substance, introduced into the vault from doors at one or both ends. While this fermenting substance supplies a moist heat to the earth over it, it will also supply a dry heat to the hollow side walls; which heat will enter the atmosphere round the plants by the openings (f g) under the course of tiles or slates (g). The moist heat, if desirable, might easily be admitted by direct communications through the soil to the vault, made by a few bricks, a chimney-pot, or a whelmed flower-pot. Ventilators may be formed in the doors at each end for supplying cool air, in case of too great a heat in the vault; and plugs or wooden blocks, with rings for convenient handling, may be placed in one or two places in the back and front walls, to admit, through the hot vacuity, fresh air to the plants in very severe weather. As the outer surface of the end walls will be fully exposed to the weather, they should not communicate with the side walls, but should form distinct hollow walls of themselves; and, in order to prevent the escape of heat from the outer surface of the back and front walls, a space, of a foot or more, between them and the soil in which they are sunk, should be filled up with loose stones or brickbats (n).

