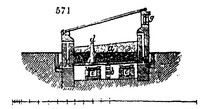2010. Forman's pit (fig. 571.) has the floor for the tan or leaves (a) supported by oak joists resting on the side walls, and on a middle wall of open brickwork (b). The joists are 3 in. deep, 1.5 in. thick, and 3 in. apart. Instead of being covered with boards or tiles, a course of turf is laid over them, which is found to answer perfectly. The heated air is conveyed from the chamber below into the atmosphere of the plants by means of small apertures (c) formed in the back and front walls, at 4.5 in. apart; and also through tubes of iron, or chimney-pots (d), resting on the joists directly over the flue. Through the same pipes or pots water may be poured on the covers of the fines (e), which are formed so as to generate steam at pleasure. Ventilation is effected by air-holes communicating with the pit, and by sliding shutters in the back wall (g).

