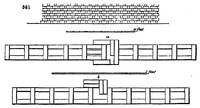2020. The cellular wall (fig. 581.) differs from the flued wall, in having the wall built hollow, or at least with communicating vacuities equally distributed from the surface of the ground to the coping. (Hort. Trans., vol. iv.) If the height does not exceed 10 or 12 feet, these walls may be formed of bricks set on edge, each course or layer consisting of an alternate series of two bricks set edgewise, and one set across forming a thickness of 9 in., and a series of cells, 9 in. in the length of the wall, by 3 in. broad. The second course is laid in the same way, but the bricks alternate or break joint with the first. The advantages of this wall are obviously considerable in the saving of material, and in the simple and efficacious mode of heating; but the bricks and mortar must be of the best quality. This wall has been tried in several places near Chichester, and at Twickenham, by F. G. Carmichael: it is found to succeed perfectly as a hot-wall, and at 10 ft. high to be sufficiently strong as a common garden-wall, with a saving of one brick in three. As a whole, indeed, it is stronger than a solid nine-inch wall, on the same principle that a hollow tube is less flexible than a solid one. It is evident, that the same general plan might be adopted in forming cellular walls of greater height, by increasing their width. A very high wall might have two systems of cells divided vertically, one or both of which might be heated at pleasure. The same idea may be advantageously applied to flues for heating hothouses by steam, and for other purposes. Piers may be formed either on both sides of the wall (a), or on one side by bricks on edge (b), so as to bond in with the rest of the work.

