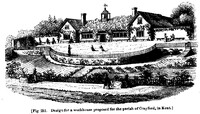My idea of the design, or plan, and certain regulations for the future comforts of its inhabitants, will, I hope, be understood by a reference to the annexed sketch [fig. 251]. The building, as before mentioned, is supposed to front the south, and to have an ample platform, or terrace, betwixt it and a steep bank of the gravel-pit. The centre consists of one long and lofty room, for the paupers to live in, and to take their meals; this is flanked by two buildings, which contain the governor's and matron's dwelling, kitchen, store-rooms, and other useful apartments. At the back of the premises, towards the north, is a square yard, on each side of which is a workshop, with bed-rooms for the paupers over them.
The difference betwixt the cold darksome gloom of the north quadrangle, and the warm cheerful appearance of the site towards the south, may easily be imagined; and suggests the idea of taking great advantages of the contrast. Let the back-yard be considered as a sort of punishment for misbehaviour and refractory conduct, where, shut up between four buildings, nothing can be seen to enliven the prospect: while, on the contrary, from the south terrace, cheered by the sun, the view of the country will be delightful; since the immediate foreground consists of a garden, and the perpetually varying and moving scene which is presented by the great road to Canterbury, and the coast.

