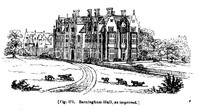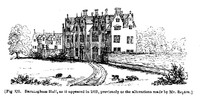THERE is no subject connected with landscape gardening of more importance, or less attended to, than the window through which the landscape is seen. In some ancient houses, the windows were glazed in small lozenges, containing the family arms, or crest: to this Shakspere alludes in King Richard II. "From mine own windows torn my household coat:" of course, the light was so obscured, that no view could be expected; and, indeed, in some old mansions, the windows are so placed that it is difficult to make the rooms comfortable in the interior, while the exterior character is preserved. The style of the early Gothic of Elizabeth, when not disfigured by an unseemly mixture of bad Grecian, seems better adapted to habitation than the castle, abbey, or collegiate Gothic. But houses of that date generally consist of a large hall, like that of a college, and one or more long narrow galleries, with a number of small parlours, badly disposed, and ill connected. Yet, there is something so venerable and picturesque in many houses of this date, that I have always endeavoured to preserve as much of them as could be adapted to modern uses; and even, in some cases, advised new houses in that style of architecture. The example selected for reference in the present Fragment, is Barningham Hall, in Norfolk, the seat of J. T. Mott, Esq., where the east front has been preserved most scrupulously; not a window has been altered, except in the glazing; the improvements and additions have all been made in a new front towards the south, as shewn in the sketch. This house, though it appeared large, did not contain one room that was comfortable, or of a size adapted to our modern style of living. It consisted of two parlours, in each of which two modern sashes had been introduced about sixty years ago. The slide of the annexed sketch [fig. 170], repre- sents the house as it was in 1805, and the drawing [fig. 171] shews the additions since made, according to the plan annexed of the ground floor; to which a library, or living-room, is added over the entrance, and extending forty-five feet by eighteen feet wide. The original simple style of Gothic has been preserved and restored in the vestibule and staircase, which are shewn with the plan.



