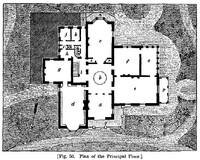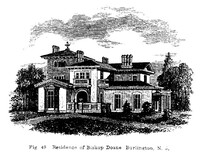In the accompanying plan, fig. 50, a, is the hall; b, the vestibule; c, the dining room; d, the library; e, the drawing room; f, the parlor; g. Bishop D.'s room; h, dressing room; i, water closets; j, bath room; k, store room; l, principal stairs; m, back stairs; o, conservatory; p, veranda, etc. A small terrace with balustrade, which surrounds the hall door, gives importance to this leading feature of the entrance front. The hall, a, is 17 feet square; on the right of the arched entrance is a casement window, opening to the floor, occasionally used as a door in winter, when the wind is north. The vestibule, b, opens from the hall, 17 by 21 feet. In the ceiling of this central apartment is a circular opening, with railing in the second story, forming a gallery above, which communicates with the different chambers, and affords ventilation to the whole house. Over this circular opening is a sky-light in the roof, which, mellowed and softened by a second colored one below it, serves to light the vestibule. From the vestibule we enter the dining room, b, 17 by 25 feet. The fine vista through the hall, vestibule, and dining room, 70 feet in length, is here terminated by the bay-window at the extremity of the dining room, which, through the balcony, opens on the lawn, varied by groups of shrubbery. On the left side of the vestibule, through a wide circular headed opening, we enter upon the principal stairs, I. This opening is balanced by a recess on the opposite side of the vestibule. From the latter, a door also opens into the library, d, and another into the drawing room, e: offering, by a window in the library, in a line with these doors, another fine vista in this direction. The library, 18 by 30 feet, and 16 feet high, is fitted up in a rich and tasteful manner, and completely filled with choice books. The bay-window, seen on the left in the perspective view, Fig. 49, is a prominent feature in this room, admitting, through its colored panes, a pleasing, subdued light, in keeping with the character of the apartment. The drawing room is 19 by 30 feet, with an enriched panelled ceiling, 15 feet high. At the extremity of this apartment, the veranda, p, with a charming view, affords an agreeable lounge in summer evenings, cooled by the breeze from the river. From the drawing room, a glazed door opens to the conservatory, o, and another door to the parlor, f. The latter is 18 by 20 feet, looking across the lawn and into the conservatory. Among the minor details are a china closet, r, and a butler's closet, s, in the dining room; through the latter, the dishes are carried to and from the kitchen, larder, etc. The smaller passage leading from the main staircase, opens to the store room, k, and other apartments already designated, and communicates by the back stairs, m, with the servants' chambers, placed over this part of the house, apart from those in the main body of the edifice. The large kitchen area, t, is sunk one story, by which the noise and smells of the kitchen, situated under the dining room, are entirely excluded from the principal story. In this sunk story, are also a wash room, scullery, and ample room for cellerage, wine, coals, etc. A forcing-pump supplies the whole house with water from the river; and in the second story are eight principal chambers, averaging 360 square feet each, making in all 35 rooms in the house, of large size.



