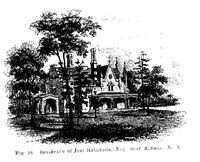The sky outline of a villa in the Tudor Gothic style, is highly picturesque. It is made up of many fine features. The pointed gables, with their finials, are among the most striking, and the neat parapet wall, either covered with a moulded coping, or, perhaps, diversified with battlements; the latter not so massive as in the castellated style, but evidently intended for ornament only. The roof line is often varied by the ornamented gablet of a dormer window, rising here and there, and adding to the quaintness of the whole. We must not forget, above all, the highly enriched chimney shaft, which, in the English examples, is made of fancifully moulded bricks, and is carried up in clusters some distance above the roof. How much more pleasing for a dwelling must be the outline of such a building, than that of a simple square roof whose summit is one unbroken straight line !* (* Two miles south of Albany, on a densely wooded hill, is the villa of Joel Rathbone, Esq., Fig. 54, one of the most complete specimens of the Tudor style in the United States. It was built from the designs of Davis, and is, to the amateur, a very instructive example of this mode of domestic architecture.)

