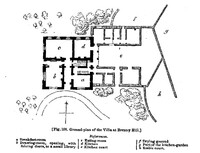A compact plan often demands more trouble and contrivance than a design for a palace, in which the rooms may be so numerous, that different apartments may be provided for summer and for winter use; but where compactness and economy are studied, some contrivance is necessary to avail ourselves of views and aspects, without sacrificing convenience and relative fitness to the beauty of the prospect. Under this restraint, perhaps, few houses have been built with more attention to the situation and circumstances of the place, than the villa at Brentry [figs. 107 and 108]. The eating-room is to the north, with one window towards the prospect, which may be opened or shut out by Venetian blinds at pleasure. The breakfast-room is towards the south, and the drawing-room towards the prospect [see the plan, fig. 108].



