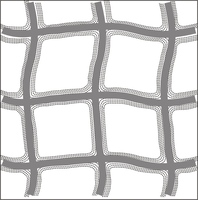- England
- Scotland
- France
- Holland
- Germany
- Italy
- Spain
- Portugal
- USA
- China
- Japan
- India
- Iran
- Advice
- Gardens
- England
- Scotland
- France
- Holland
- Germany
- Italy
- Spain
- Portugal
- USA
- China
- Japan
- India
- Iran
- Advice
- Garden Tours
Book: Landscape Planning and Environmental Impact Design: from EIA to EID
Chapter: Chapter 11 Urbanisation and growth management
In America ecological considerations have been used to generate similar plans, for preserving valley land and confining urban development to the higher land. The Green Springs-Worthington area outside Baltimore is a good example. It is known as the 'Plan for the Valleys' and described in Chapter 8 of McHarg's Design with nature. Green Springsï¾Worthington was not designated as a new town but in the 1960s it was evident that rapid urbanisation was probable. The population was expected to grow from 17,000 to 110ï¾150,000 between 1962 and 1992. McHarg's concern was that if 'subdivision after subdivision was laid down, irrespective of scenic beauty or physiographic phenomena' then 'a wallpaper of development' would be unrolled on the landscape and the ecosystem destroyed (McHarg 1971). That is how most cities conduct their urbanisation. A study of the Green Springs-Worthington topography, geology, surface water, ground water, floodplains, slopes, woodlands, and aquifer recharge areas revealed that 'the valleys should be prohibited to development save by such land uses as are compatible with the present pastoral scene' and that 'development should be largely concentrated on the open plateau'. The valley land has higher ecological value than the plateaus. In order to realise the plan, landowners set up a Real Estate Syndicate to acquire development rights and compensate owners whose land was not planned for development. Various public authorities assisted by zoning for building density, naturalï¾resource protection, and floodplain preservation. They also agreed to lay sewers on the plateaus but not in the valleys. Cergyï¾Pontoise in France is an example of a new town founded on a strong topographic concept. In age and size it compares with Milton Keynes, in England, which has a less dramatic site and a less obvious topographic concept. Cergyï¾Pontoise is 27 km north west of Paris and was planned between 1966 and 1969. Milton Keynes is 65 km north of London and was planned between 1967 and 1969. Both towns had a population of over 100,000 by 1980. The first difference to strike a visitor is that it is very easy find one's way about Cergyï¾Pontoise, and to get lost in Milton Keynes. Cergyï¾Pontoise is built on sloping ground which surrounds the last meander of the River Oise before its confluence with the Seine. In time it will form a vast urban amphitheatre. Sand and gravel are being dug from inside the meander and the land is being made into a great water park and leisure centre which can be seen from most parts of the town. The park sparkles with light, water and vegetation. Milton Keynes has an undulating topography but only a 60m difference in level between its lowest and highest points. Peter Youngman, as landscape consultant to the master plan team, endeavoured to make the most of the landform. He advised that the natural features of the site 'could easily be overï¾ridden and lost sight of; but they are strong enough, if their qualities are fully exploited, to contribute towards the city's uniqueness of character as a whole and towards the individual identity for its different parts'. Youngman stated a preference for: Concentrating tall blocks and dense building on the high ground, keeping the low land open; for a very strong form of development, to a single coherent scheme, expressing the steep slope west of the canal; for the city centre in linear form along the central plateau; for development in the area of the Shenleys to be fragmented and varied; and for building to be kept below the skyline of the western boundary (Yougman 1968). This policy is similar to the landscape plan for Harlow: in both towns the centre is on high ground and the open space in valleys which are, in any case, prone to flooding. Milton Keynes is a less comprehensible town because of its larger size and because the policy of tipping waste material alongside the grid roads caused the natural features of the site to be lost.
