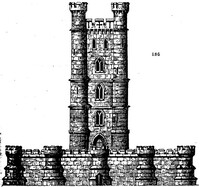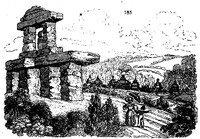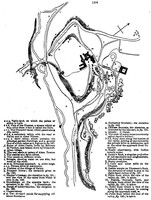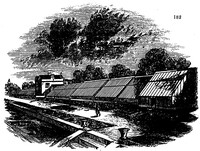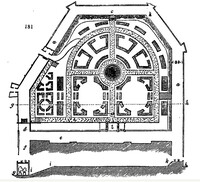591. The fine gardens existing in England at the present day are so numerous, that it is quite impossible to describe even a tenth part of those that are worthy of notice; and we shall, therefore, content ourselves with selecting two: the first entitled to pre-eminence from being the gardens of the sovereign at her principal residence; and the second from their singularity and the great expense lavished on their construction. The royal gardens at Windsor and its vicinity.
Windsor Castle Gardens
Windsor Castle has been a royal residence since the time of William the Conqueror, and almost every sovereign who has reigned in England since that monarch has made some additions to it. Of the garden, however, we hear nothing till the time of Henry V., when it was celebrated by James I. of Scotland in a poem he wrote while he was a prisoner in the castle (See ᄎ 551.) In the time of Queen Elizabeth the principal terrace was formed on the north side of the castle; and in the time of Charles II. this terrace was carried round to the east and part of the south front. In the time of William and Mary the Little Park was enclosed by a brick wall; and in the time of this monarch and his successor, Queen Anne, various avenues of elms and clumps of forest trees were planted; but though these monarchs improved the parks they do not appear to have paid any attention to the gardens. Various plans however, were suggested from time to time for furnishing Windsor with gardens and pleasure-grounds worthy of the magnificence of the castle; and amongst others Whately, the well-known author of the Observations on Modern Gardening, left a manuscript written in 1772, and which was many years afterwards published in the Gardener's Magazine by permission of his family, in which he gave a detailed account of a plan which he had conceived of rendering the grounds around the castle some of the most magnificent in Europe. 'A more magnificent and delightful royal residence,' he observes, 'can hardly be imagined than that of Windsor Castle. The eminence on which the castle stands is detached from every other, and advanced into the plain which it commands; it falls in a bold slope on one side, while it is easy of access on the other; and as the palace occupies almost all the brow, the whole hill seems but a base to the building. It rises in the midst of an enchanting country, and it is there the most distinguished spot; but though the situation is singular, it is not extravagant; it is great, but not wild. It is in itself noble, and all around it is beautiful. The view from the terrace is not the most picturesque, but it is the gayest that can be conceived. The Thames diffuses a cheerfulness through all the counties where it flows, and this is in itself peculiarly cheerful. It is luxuriantly fertile; it is highly cultivated; it is full of villas and villages; and they are scattered all over it, not crowded together: no hurry of business appears; and no dreary waste is in sight; country churches and gentlemen's seats are every where intermixed with the fields and the trees. Every spot seems improved, but improved for the purposes of pleasure: all are rural; none are solitary; and the amenity of the plain is at the same time contrasted with the rich woods in the Great Park, their height, their shade, and their verdure.' (See Gard. Mag., vol. vii. p. 146.) The Great Park is eighteen miles in circumference, and both it and the Little Park are full of large trees, most of which are arranged in avenues. The space these avenues enclose, Whately observes, may be divided into three parts. 'The declivities of the hill towards Frogmore and Datchet are comprehended within one of these divisions; the level from the foot of the hill towards Datchet constitutes the second; and all the plain which borders on the Thames from Datchet to Eton bridge is included in the third.' In the first of these divisions the ground varies considerably. Ancient oaks and lofty elms are scattered about, sometimes crowning the brow of the descent, and at others giving richness to the valleys. Among these trees appear different views of the towers of the castle, and from some points two fronts may be seen at once in perspective. The beauties in the second divison are of a tamer character: the castle is entirely hid, and the principal point of importance is a little watercourse which might be easily converted into a rivulet. The plain between the castle and the Thames is remarkably rich; and it is on this side that the slopes are situated, which, in the latter part of the reign of George III., were converted into a garden. On the other side of the Great Park is Windsor Forest, a vast tract of land which exhibits almost every possible variety of scenery; and, in fact, the whole of the domain exhibits a scene of elegance and grandeur probably unequalled in any other part of Great Britain. The slopes which form the declivity of the hill, forming the north terrace, were first enclosed in the reign of George III.; but pleasure-grounds, about eighteen acres in extent, have been recently laid out adjoining them. The sunk flower-garden and orangery. About 1824 George IV. obtained a grant for making improvements in Windsor Castle, and a suite of apartments was built under the direction of Sir Jeffery Wyatville, a new terrace being formed in front of them, which was carried round a sunk flower-garden (fig. 181.). This garden occupies between three and four acres, and it is twelve or fifteen feet below the level of the new terrace (a a), which is on the same level as the old terraces (e, f). The descent to the garden is by the two flights of stone steps (marked b and c). The orangery is formed under part of the terrace (from d to a); it has an opaque roof, and it is lighted by upright windows in the manner of the old orangeries at Kensington and Versailles, facing the south and south-west. It follows, from this arrangement, that those walking on the terrace round the flower-garden look down on its arena of grass and beds of trees and shrubs, on the one hand, and outwards toward the splendid park scenery on the other. The effect thus produced is dignified and grand, and well suited both to the castle and the situation. A great fault, however, strikes the eye of a stranger when looking down on the flower-garden towards the orangery from the old terrace (d, e); and this is, that the building appears to have been a second thought, the ground having been excavated in front of it (as shown at g, h). The surface has, no doubt, been lowered in this manner to obtain a sufficient height for the orangery, but by spoiling the symmetry of the flower-garden it greatly injures its effect. The roof of the orangery is of flag stones laid on cast-iron rafters, the stones being covered first with lead to prevent the rain from penetrating, and the lead being covered with the clay and gravel of the terrace. The slope (i) is grass; and the greater part of the level surface of the garden is in grass also, with beds of shrubs and flowers parallel to the walks. There is also a slope of turf from the inner edge of the terrace (k k) to the level arena of the garden. Some years after the first formation of this garden, it received the addition of a number of marble vases, and several statues, nine of which were in marble, and seven in bronze. Some of these statues are from the antique, but the others resemble those found in the French gardens laid out by Louis XIV. A fountain was also erected in the centre of the garden, which produces a good effect from some horizontal jets which rise only an inch or two above the water, producing a constant agitation, and, of course, making it sparkle brilliantly whenever the sun shines. The gardens at Frogmore. Frogmore was an ancient domain of the crown, but it was sold during the civil wars in the time of Charles I. It was, however, purchased by Queen Charlotte in 1792. The gardens contain about thirteen acres, and are laid out with lawns, flower parterres, and various ornamental buildings, according to the taste prevalent about the time they were purchased by the Queen. There is a fine piece of water forming a lake in front of the principal apartments, with a gothic ruin, a grotto, and various other buildings. The new royal gardens contain twenty-two acres and are enclosed by a wall 12 feet high; an inner wall, of the same height but 106 feet distant from the outer one, extends round three sides of the enclosure, the north side being occupied by the forcing-houses (see fig. 182.). On the north side, and facing the south, is a noble range of houses, 820 feet in length, divided into two wings by a house for the residence of the head-gardener, containing also two apartments for the use of her Majesty, out of which she can proceed into the conservatories without passing through the garden. This range of houses consists of a stove and greenhouse for ornamental plants, a pinestove, a house for plums and figs, an apricot-house, a large vinery, a peach-house, and an early vinery. This range of houses reaches to the gardener's residence, beyond which there is a similar set of houses, beginning with an early vinery. In the sheds behind the houses are various conveniences for the under-gardeners and labourers, together with potting-rooms, store-rooms, seed-rooms, and fruit-rooms, a shed for washing vegetables, and two mushroom-houses. Behind these is what may be called the melon-ground, which contains pits for melons and succession pines, &c., and also for grapes in pots, and for plants intended for bedding out. Near these houses is the kitchen-garden, divided into large compartments, or, rather, separate gardens, such as the asparagus garden, the strawberry garden, &c. All those are admirably arranged and kept by Mr. Ingram, under whose care the Royal Frogmore Gardens have attained as high a degree of perfection as such gardens are susceptible of, at least in our present state of horticultural knowledge. The hothouses are heated by hot water, and the garden is supplied with water by a fountain, the circular basin of which is of polished granite, and 30 feet in diameter. The fruit-trees in the open garden are trained principally against the walls, but those along the sides of the two centre walks are trained down on an arched wire trellis, supported at the ends by cast-iron strainers. The mode of ventilating the houses in these gardens will be described at length when treating of the Ventilation of Plant-houses. (See Subsect. 10. p. 618.)
Alton Towers Gardens
Alton towers, the seat of John, the seventeenth earl of Shrewsbury, near Cheadle, in Staffordshire, is a very singular place both in its geology, which is peculiarly adapted for grand and picturesque effects and what has been done to it by Charles the late earl. The house, or abbey (fig. 183.), stands on a piece of table-land, of fifty or sixty acres in extent (fig. 184. a a a); and this table-land is bounded on three sides by two valleys (b and c), which commence in a gentle hollow near the abbey (h), and lose themselves in a third broad and deep valley in an opposite direction (d). The surrounding country is composed of similar valleys, among portions of table-land or hills. The surface of both hills and valleys is generally in pasture, with very few human dwellings; or in plantations of pines and larch firs, from ten to thirty years' growth. The rock is every where red sandstone, and conglomerate; often protruding from the sides of the valleys in immense stratified masses, the exposed parts of which are in some places worn by the weather into anomalous shapes; but, at a little depth underground, affording excellent stone for building. The natural character of this part of the country is grand and picturesque, with a solitary and wild air, approaching to the savage. The remains of a very old castle belonging to the Shrewsbury hardly (f) exist on a rock, protruding into the largest of these valleys; but the site of the present abbey (h) was, thirty years ago, nothing more than a farm-house. Here Charles, the late Earl of Shrewsbury, commenced his operations about 1814; and employed hundreds of labourers, mechanics, and artisans, from that time till his death in 1827. Charles, the sixteenth Earl of Shrewsbury, abounding in wealth, always fond of architecture and gardening, but with much more fancy than sound judgment, seems to have wished to produce at Alton Towers, in his time called Alton Abbey, something different from every thing else. Though he consulted almost every artist, ourselves among the number, he seems only to have done so for the purpose of avoiding whatever an artist might recommend. After passing in review before him a great number of ideas, that which he adopted was always different from every thing that had been proposed to him his own ideas, or his variations of a plan that he had procured, were transferred to paper by an artist, or clerk of the works, whom he kept on purpose; and often, as we were informed by Mr. Lunn, the gardener there, in 1826, were marked out on the grounds by his own hands. The result, speaking of &&& as it was at the time of the late earl's death in 1827, and as we saw it shortly before, viz. in October, 1826, was one of the most singular anomalies to be met with among the country residences of Britain, or, perhaps, of any other part of the world. An immense pile of building in the way of a house; with a magnificent conservatory and chapel, but with scarcely a habitable room; a lofty prospect tower (fig. 186.), not built on the highest part of the ground; bridges without water underneath; ponds and &&& on the tops of the hills; a quadrangular pile of stabling in the midst of the pleasure-ground; and, what may be said to have eclipsed, and still to eclipse, every thing else, a valley (figs. 188. 189. and 190.), naturally in a high degree romantic with wood, water, and rocks, filled with works of the highest degree of art in architecture and gardening (figs. 186. 191. 192. and 194.). A large drawing of the north side of the valley, as seen from a point on the south side, was taken for Mr. Abraham, one of the late earl's architects, in 1827, and the designer of the magnificent range of conservatories just mentioned; and Mr. Abraham has kindly permitted us to give an engraving of it (fig. 187, in p. 258.), to show the valley as it existed at that time; while to the present earl, and his very ingenious and obliging clerk of the works, Mr. Fradgely, we are indebted for the map (fig. 184.), the view of the house (fig. 183.), and most of those of the grounds, and the various structures they contain (figs. 185. to 194.). The private approach roads to Alton Towers (fig. 184. m, n, o) are several miles in length; they are conducted along the bottoms and sides of winding rocky valleys, more or less wooded: and through one of which runs the river Chumet. It is difficult to decide whether the best approach be that from Uttoxeter, or that from Cheadle. We arrived from the former town in 1826, and from the latter in 1831. By the road leading from Uttoxeter, we came unexpectedly close to the house, and near the head of the north side of the valley, which contains the chief wonders of the place. The first objects that met our eye were the dry Gothic bridge, and the embankment leading to it, with a huge imitation of Stonehenge beyond and a pond above the level of the bridge alongside of it, backed by a mass of castellated stabling. Farther along the side of the valley, to the right of the bridge, is a range of architectural conservatories, with seven elegant glass domes, designed by Mr. Abraham, richly gilt (fig. 192.). Farther on still, to the right, and placed on a high and bold naked rock, is a lofty Gothic tower, or temple, on what is called Thomson's rock, also designed by Mr. Abraham (and seen on the right in fig. 187.), consisting of several tiers of balconies, round a central staircase and rooms; the exterior ornaments numerous, and resplendent with gilding. Near the base of the rock is a corkscrew fountain of a peculiar description (fig. 193.), which is amply supplied from an adjoining pond. Behind, above, and beyond the range of conservatories, are two lakes; and beyond them is another conservatory, curiously ornamented. Below the main range of conservatories is a paved terrace walk, with a Grecian temple at one end, and a second terrace containing a second range of conservatories. The remainder of the valley, to the bottom, and on the opposite side, displays such a labyrinth of terraces, curious architectural walls, trellis-work arbours, vases, statues, stone stairs, wooden stairs, turf stairs, pavements gravel and grass walks, ornamental buildings, bridges, porticoes, temples, pagodas, gates, iron railings, parterres, jets, ponds, streams, seats, fountains, caves, flower-baskets, waterfalls, rocks, cottages, trees, shrubs, beds of flowers, ivied walls, rock-work, shell-work, root-work, moss houses, old trunks of trees, entire dead trees, &c., that it is utterly impossible for words to give any idea of the effect. There is one stair of 100 steps; a cottage for a blind harper, as large as a farm-house (fig. 191.); and an imitation cottage roof, formed by sticking dormer windows, and two chimneys, accompanied by patches of heath, to imitate thatch, on the sloping surface of a large grey mass of solid rock. This, seen at a distance, protruding from a steep bank of wood, bore naturally some resemblance to the roof of a cottage grey with lichens; and the chimney-tops and windows were added to complete the idea. As the sandstone rock protrudes from the sides of the valley in immense masses, abundance of use has been made of it to form caves, grottoes, caverns, and covered seats; it has even been carved into figures: in one place we have Indian temples excavated in it, covered with hieroglyphics; and in another, a projecting rock is formed into a huge serpent, with a spear-shaped iron tongue, and glass eyes ! There is a rustic prospect tower over an Indian temple, cut out of solid rock, on the highest point of the north bank; and, in the lowest part of the valley there are the foundation and two stories (executed before the death of the late earl) of an octagon pagoda. The pagoda (fig. 194.) was intended to be eighty-eight feet high. It is placed on an island, in the centre of a small pond, and was to have been approached by a Chinese bridge richly ornamented. The diameter of the base of the pagoda is forty feet, and there were to have been six stories, the lower one of stone, and the others of cast iron. From the angles were to have been suspended forty highly enriched Chinese lamps, and these were to be lighted by a gasometer fixed in the lower story. Besides the lamps, there were to have been grotesque figures of monsters projecting over the angles of the canopies, which were to spout water from their eyes, nostrils, fins, tails, &c.; a column of water was also to have been projected perpendicularly from the terminating ornament, on the summit of the structure, which, from the loftiness of the source of supply, would have risen to the height of seventy or eighty feet. This fountain was designed by Mr. Abraham, but only the lower story has been executed. The pagoda, the Gothic temple (seen to the right in fig. 187. p. 258.), the range of gilt conservatories, and the imitation of Stonehenge (fig. 185.), form the leading artificial features of the valley (c in fig. 184.). The valley itself is upwards of a mile in length: It gradually widens from its commencement at the stone bridge with the pond above it, till it terminates by opening into the wide valley containing the Chumet, there a considerable stream, and a navigable canal. This immense valley, it is said, the late earl intended to cover entirely with water; and, as it would have saved the canal company several miles of canal, they offered to form the dam or head at their own expense. This lake, of some thousands of acres, would have been as easily produced as that of Blenheim was by Brown. In approaching from Cheadle, we arrive in front of the castellated stables (i), and see the abbey (fig. 183.) across the pond above the level of the bridge. Proceeding a little farther towards the dry bridge, Stonehenge appears in the foreground, and the tops of the seven gilt glass domes of the range of conservatories below (fig. 185.). Raising the eyes, the lofty Gothic temple appears on the left of the picture; and on the right, across the valley, the harper's cottage. In the centre of the picture, over the domes in the foreground, the valley loses itself in a winding bank of wood, in a style of great grandeur and seclusion. None of the details of the valley here obtrude themselves; and the effect, after passing through a wild country, exhibiting no marks of refinement, is singularly impressive. It fills the mind with astonishment and delight, to find so much of the magnificence of art, and the appearance of refined enjoyment, amidst so much of the wildness and solitary grandeur of nature. The imitation of Stonehenge, too, is a feature in artificial landscape which we have not elsewhere seen; and a stranger is puzzled and confounded by finding a stream and a small waterfall supplying a lake on what he conceives to be the highest point of high ground. Thus far as to general impressions; we shall not go into details. It is evident that the contents of the valley defy all criticism; and that, perhaps, is paying the late author of these extravagant fancies a compliment after his own heart. If his object were originality, and that of a kind which should puzzle and confound, he has certainly succeeded; and, having attained the end which he proposed, as far as respects himself, he is to be considered eminently successful. How far it may be commendable for a man of wealth to gratify a peculiar taste, rather than one which is generally approved by the intelligence of the country in which he lives, is not, in these days, perhaps, a question or much consequence. John, the present and seventeenth Earl of Shrewsbury, has wisely considered it his duty to continue employing as many hands as were employed by his predecessor; and his works, on the whole, are in a taste that will be more generally approved. In the gardens he has obliterated a number of the walks, stairs, shell-works, and other petty contrivances; which, however, we almost regret, because no trifling alteration can ever improve what is so far out of the reach of reason. To the house he has made, and is making, extensive additions; and has added, among other things, a picture gallery, which will be one of the largest in the kingdom. What are wanting to the place are approaches; not only exhibiting most interesting views, like the present, but of so uniform and gentle a slope, as to be as rapidly driven over as if they were on level ground. The main entrance to the building is also on the wrong side; in consequence of which, a stranger sees the principal beauties of the place before entering the house.
