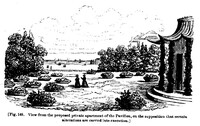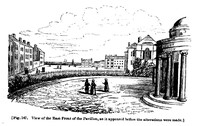The east front of the Pavilon is, at present, so much overlooked by the opposite houses [see fig. 147], that it seems advisable to inclose this small garden by a thick screen of plantation, in which openings may afterwards be made, if necessary: but the only object really worth preserving is the view to the sea: the annexed sketch [fig. 148] represents that view, as supposed to be taken from the future private apartments,* the floor of which I should propose to be elevated (four or five feet), to command a better view of the sea towards the south, and of the parade towards the north; and also to prevent its being overlooked. With this intention, I propose the wall and the ground to be raised (above the eye) from the Steyne, which may hereafter furnish a terrace walk, under a double row of trees. This screen will preclude the necessity of making much alteration in the east front, which may, therefore, retain the Chinese character EXTERNALLY, in conformity with the INTERIOR fitting-up of this suite of royal apartments.
*[These private apartments were never built, and the consequence is, that the sea is not seen at all from any part of the Pavillon; a circumstance which renders it altogether ridiculous as a marine palace, as Her Majesty the present Queen is said to have observed when she first saw it. J. C. L.]



