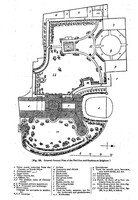REMARKS ON THE GENERAL PLAN. To accomplish the great object of a perpetual garden, it will be necessary to provide for a regular succession of plants; and the means of removing and transplanting. It will also require certain space for various other uses;* yet, as the present area cannot be increased, we can only obtain such USEFUL space by contracting the limits of that which is merely ORNAMENTAL. The parts so intended to be thrown out are distinguished in the plan, fig. 125, by the letters w and z; and the ornamental limits, by the letters k, k, k, k, k. This boundary is supposed to be disguised by various expedients; where the aspect will admit any sunshine (although not always to the south), a conservatory, or a green-house, may be most advisable, because they will draw off the attention from the interior of the garden to the interior of the conservatory, a circumstance which constitutes the most interesting part of the garden, in summer, by its exotic productions; and, in winter, by the permanency of its vegetation: each of these, from the diversity of their plants, the studied contrivance in their arrangements, and the contrasted forms and character of their embellishments, will arrest the attention, and increase the imaginary extent of the area. These different stations may be connected with each other, and with the house, by corridors, or flower passages; in some places, under cover; in others, occasionally covered with glass in winter, which, in summer, may be taken away, leaving only such standards of wood or cast-iron as may serve to trail climbers and creeping plants. *[Such as the stowage of frames, glasses, coals, wood, mould, garden-pots, and all the unsightly appendages of a working garden.]

