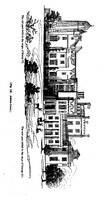The old part (as distinguished in the plate) [fig. 116], consists of the hall, the chapel, and the two turrets; but no part of the gallery, added by Inigo Jones, is visible, except the chimneys in perspective. The new part consists of the entrance porch and cloister, which supplies a covered way to the great hall, and forms one side of the quadrangle *.
*[The idea of an octagon kitchen is taken from that still remaining among the ruins of Glastonbury Abbey: I mentioned it to the architect engaged at KENWOOD many years ago, and I have since observed it is introduced at CASHIOBURY, with admirable effect, by Mr. James Wyatt, under whose direction that ancient Abbey has been lately altered with such good taste and contrivance, that I shall beg leave to refer to it as a specimen of adapting ancient buildings to modern purposes.]

